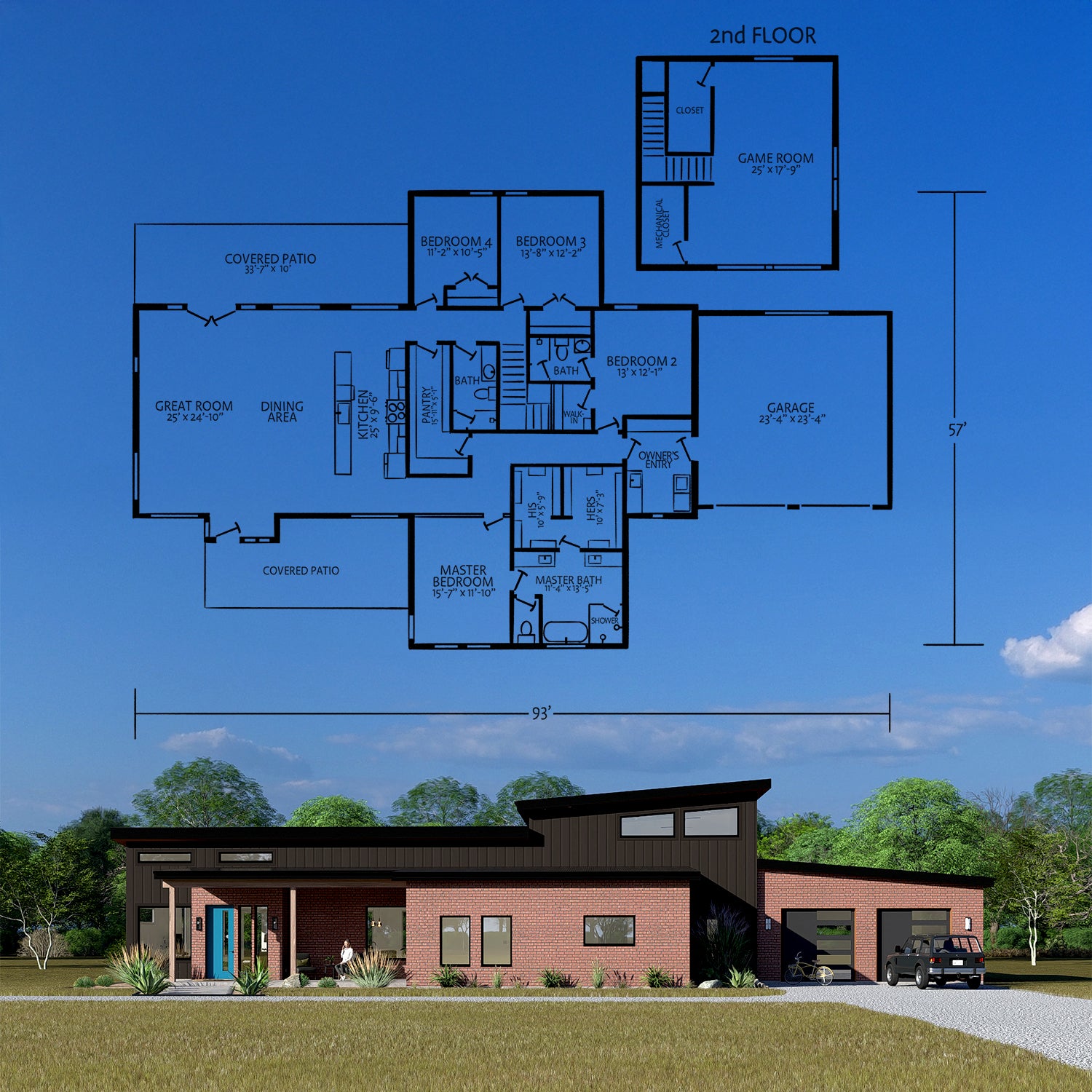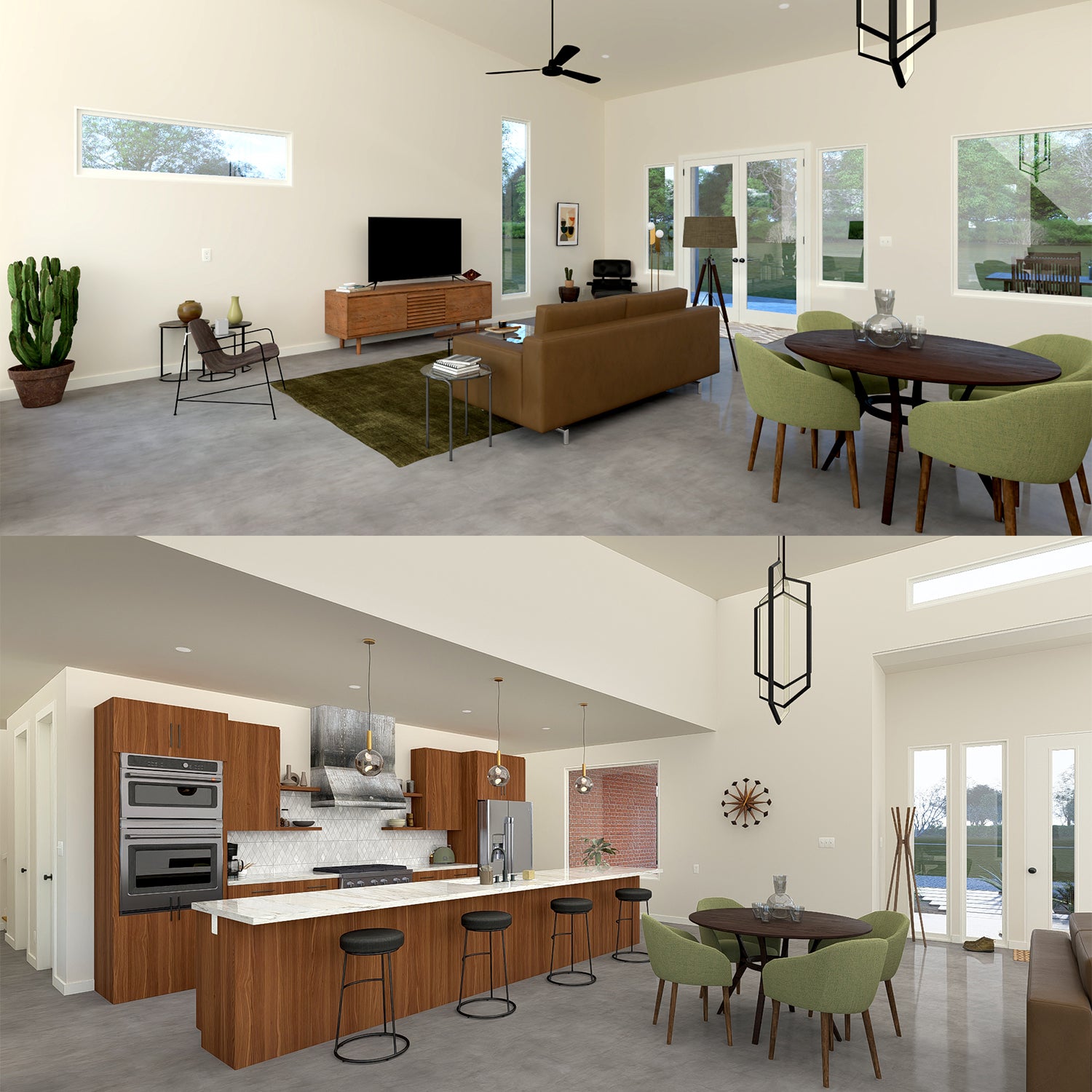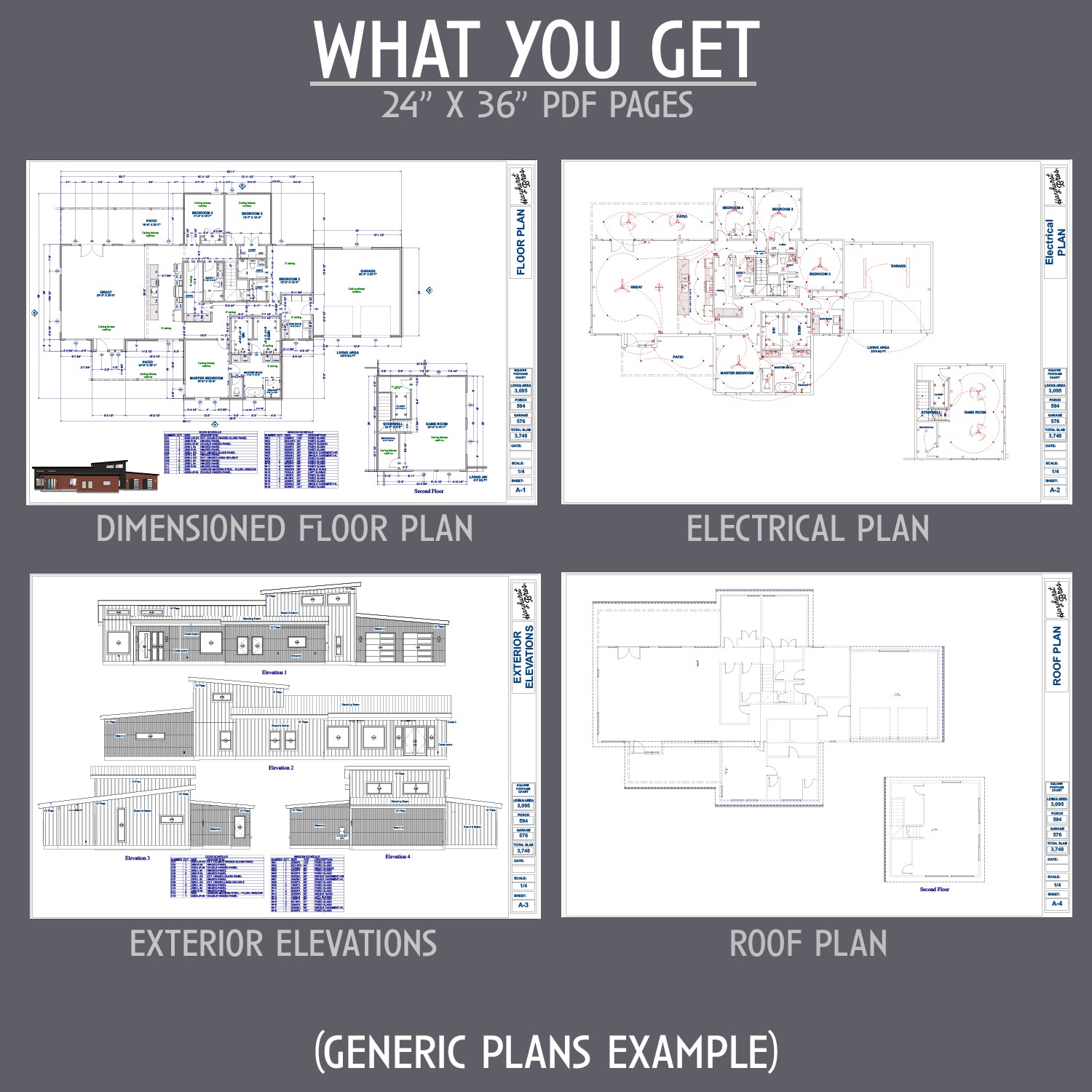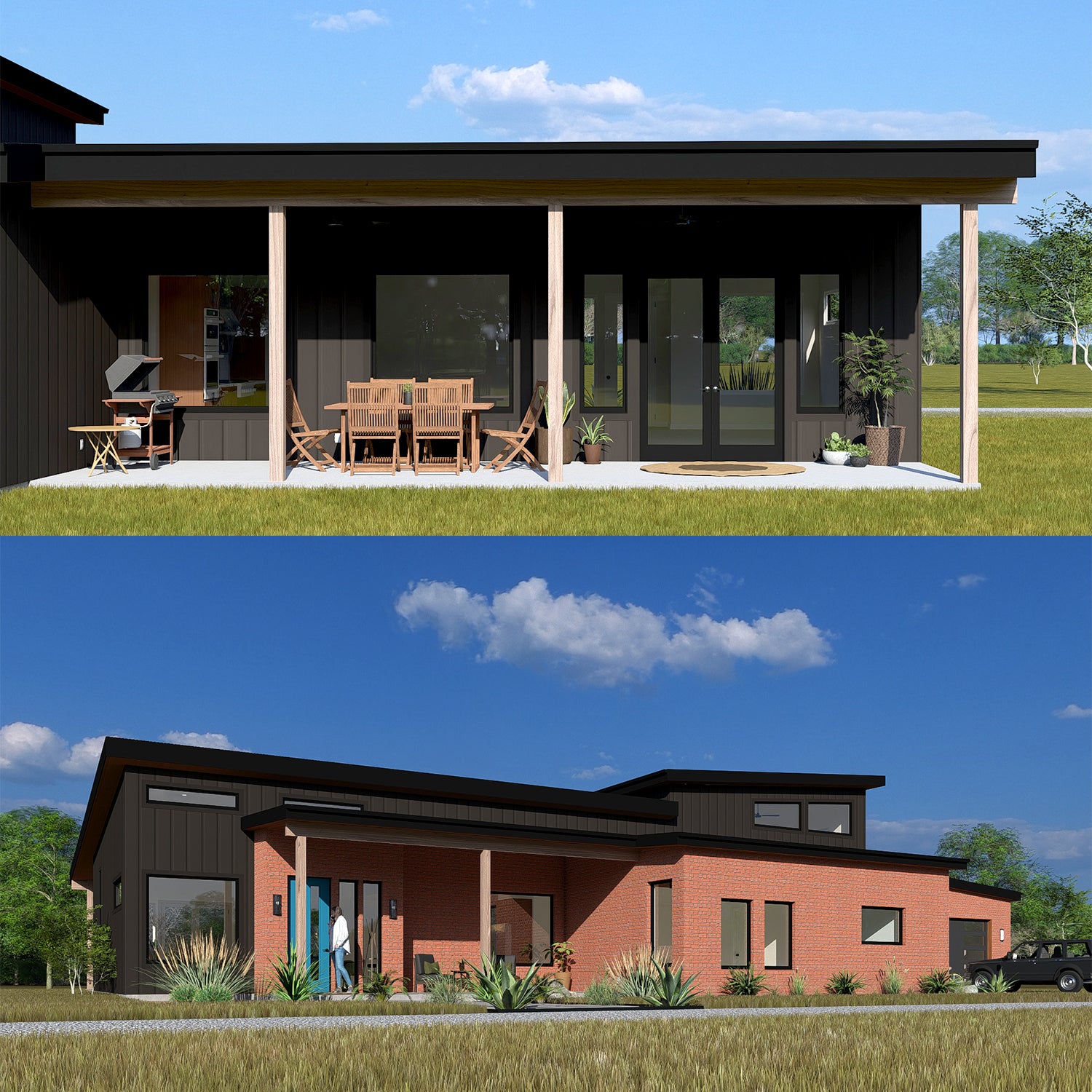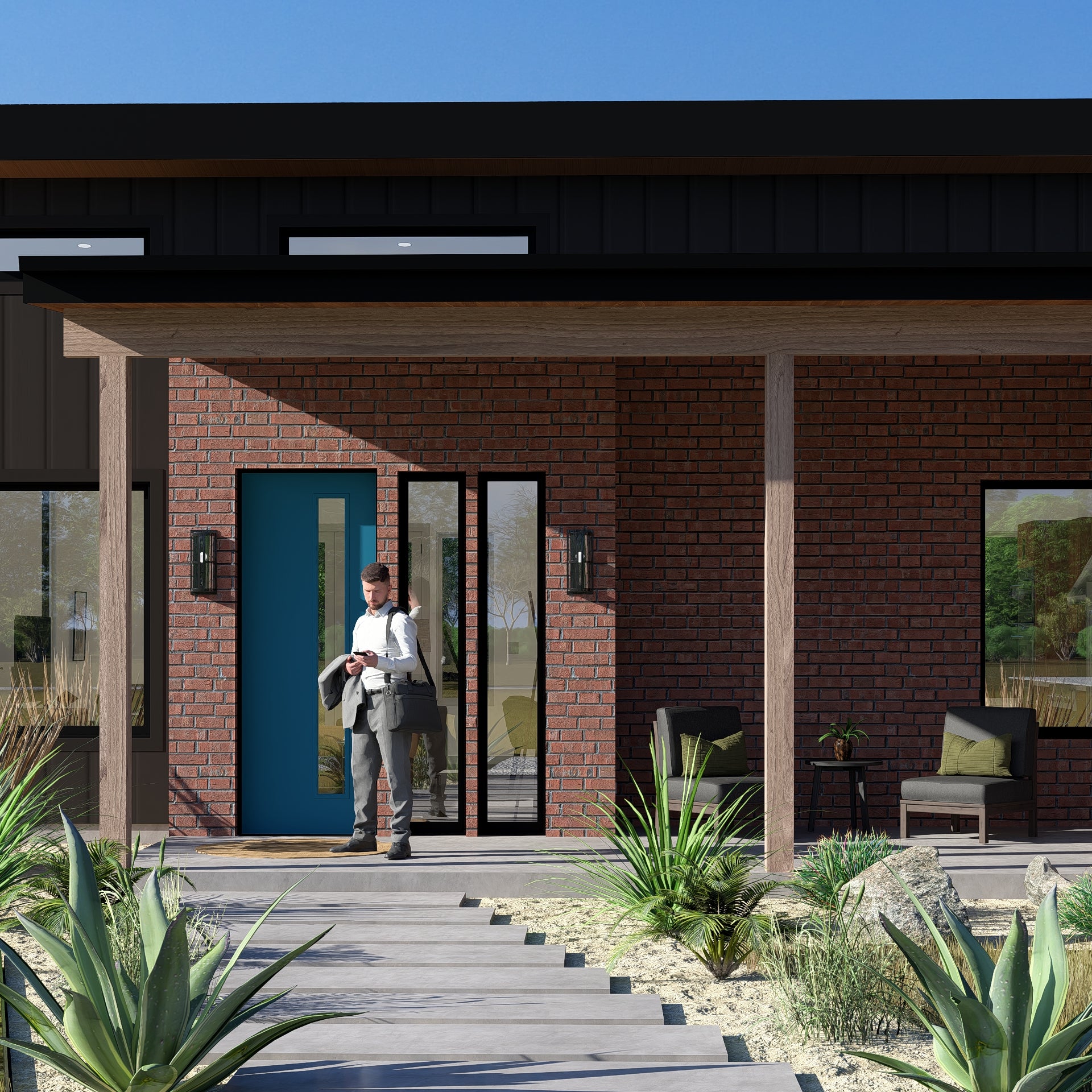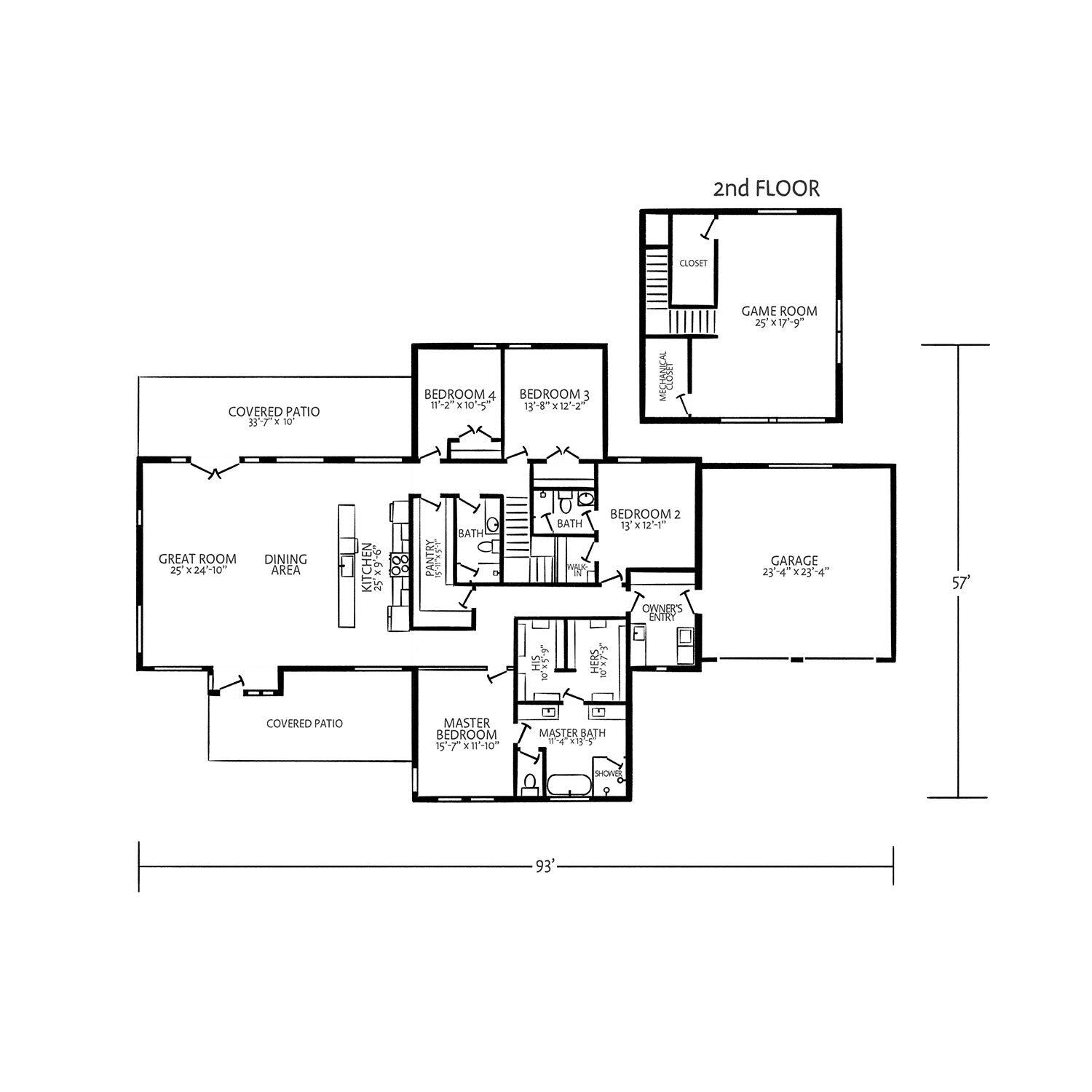The Original Buck Mid-Century
The Original Buck Mid-Century
4 Bedroom / 3 Bath
Couldn't load pickup availability
3,089 Sq Ft of Living Space
The Buck home combines modern style with warm, family-friendly design, featuring spacious areas like a large game room and covered patios for seamless indoor-outdoor living. With thoughtful touches like His/Her walk-ins, an Owner’s Entrance, and a blend of natural materials, this home is perfect for creating lasting memories in any environment or neighborhood.
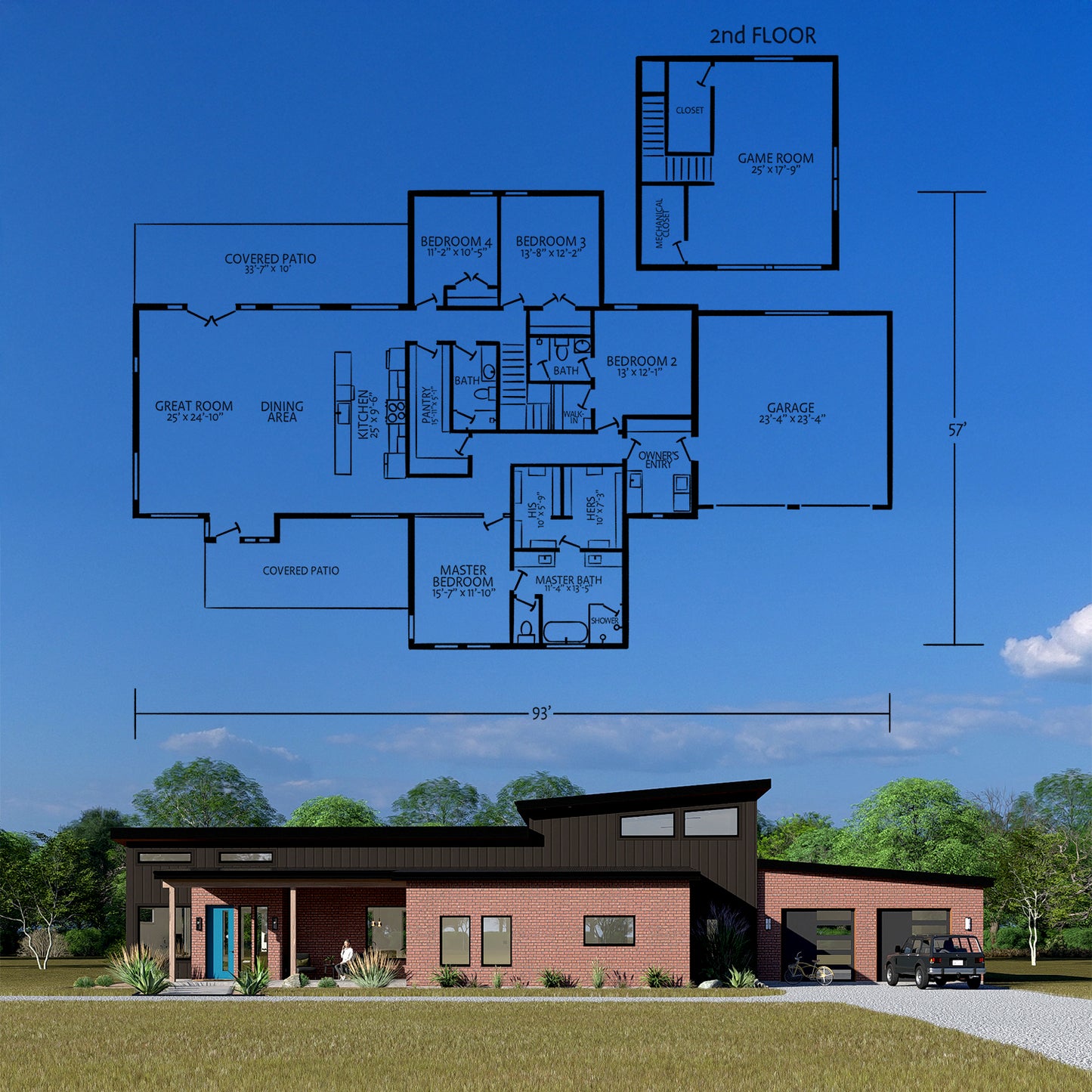
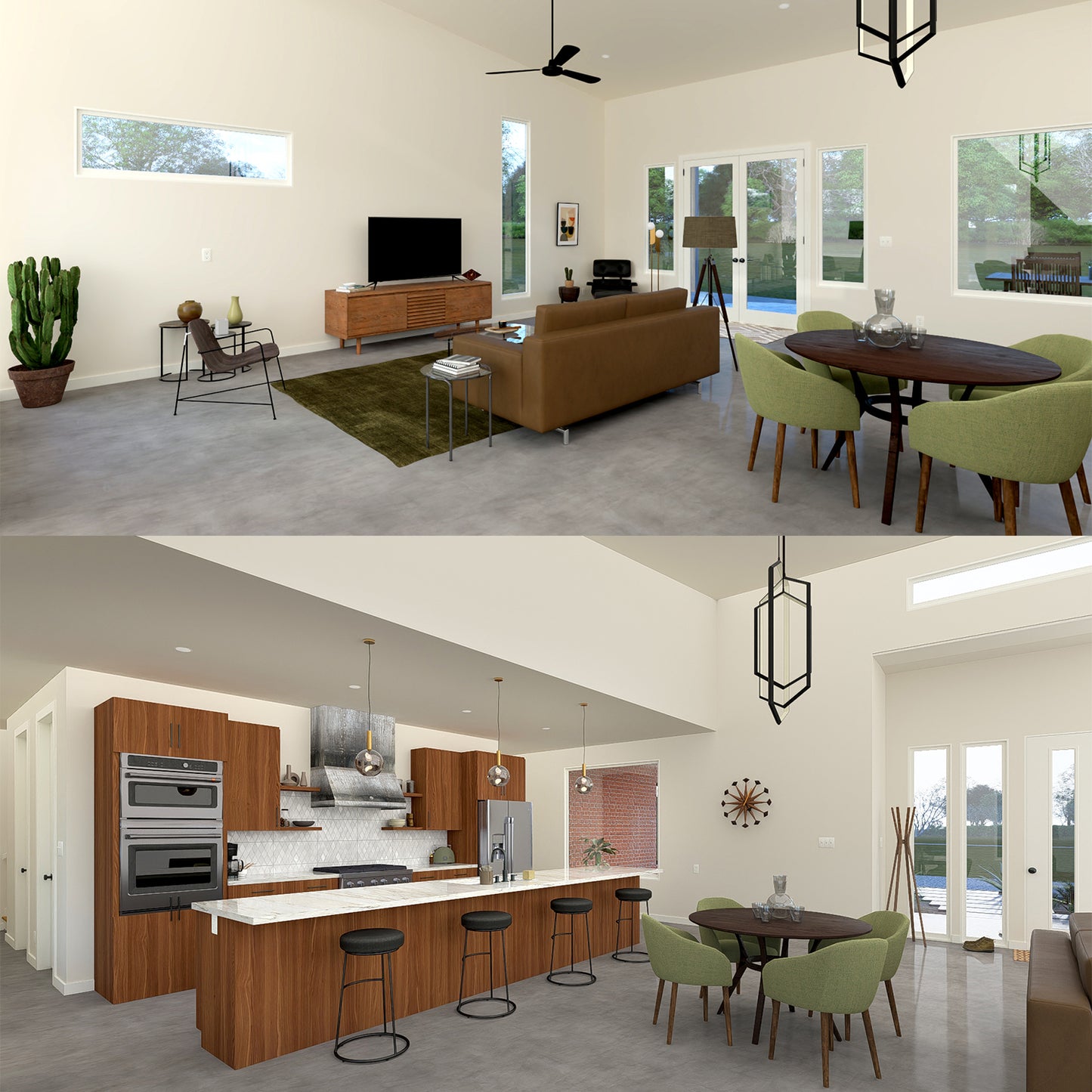
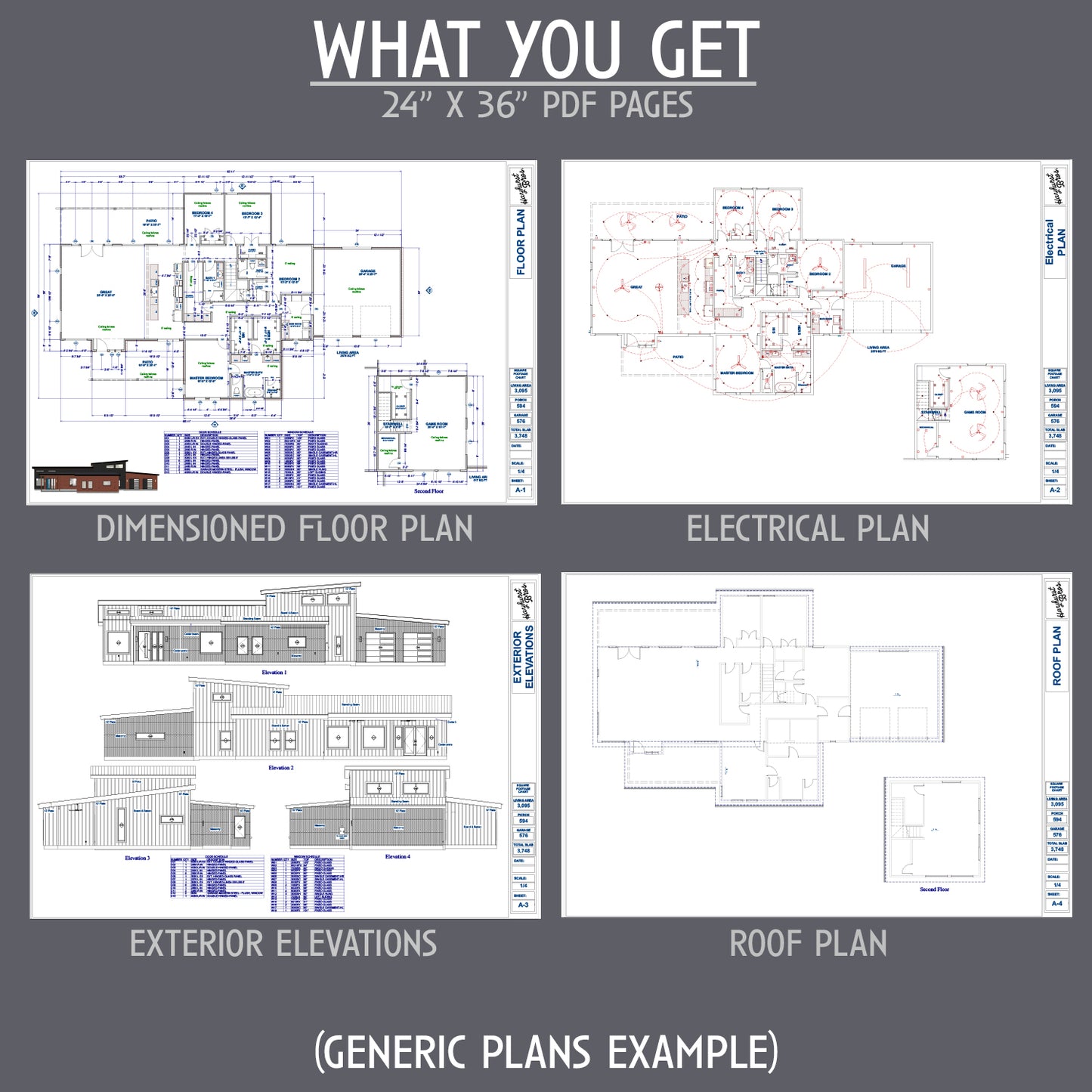
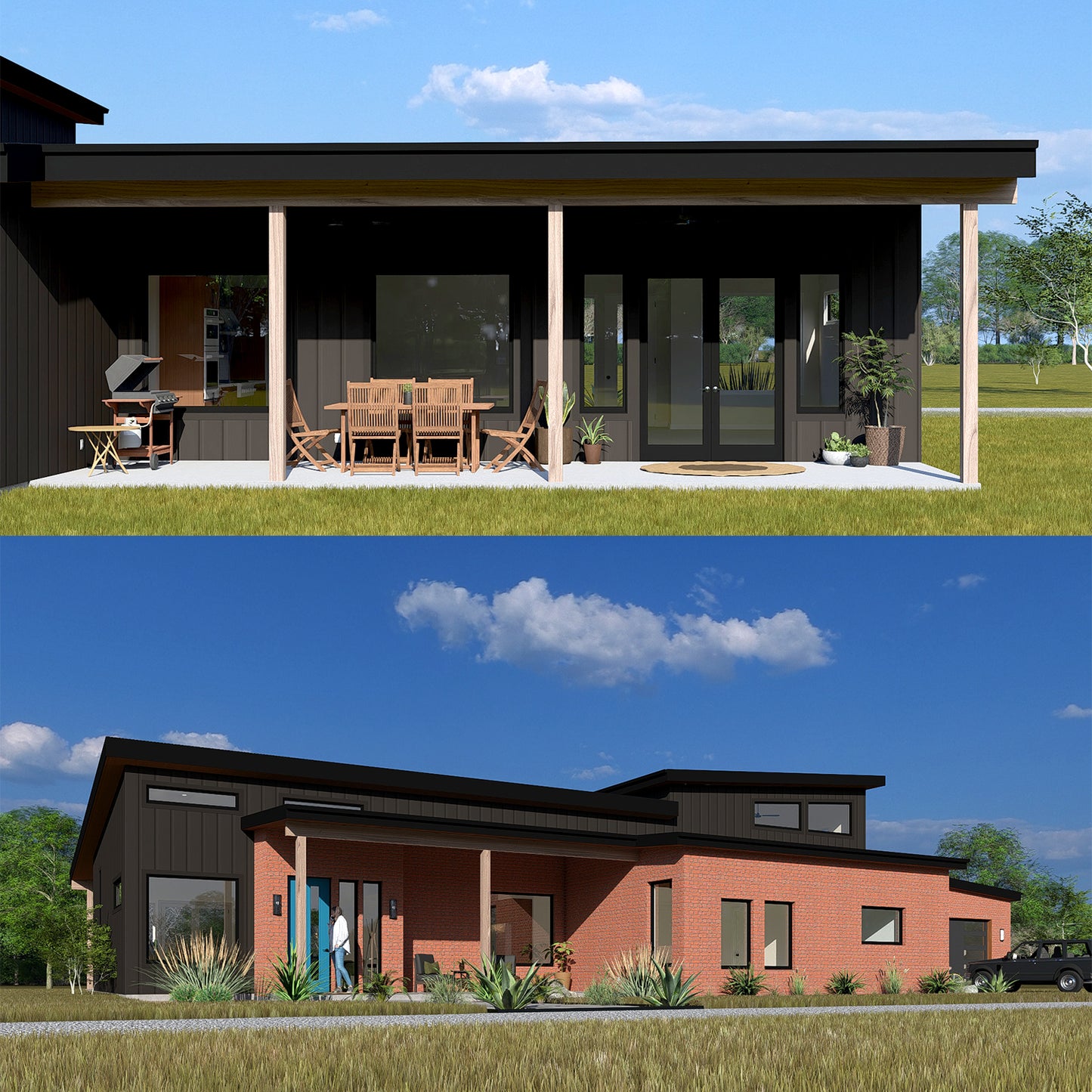
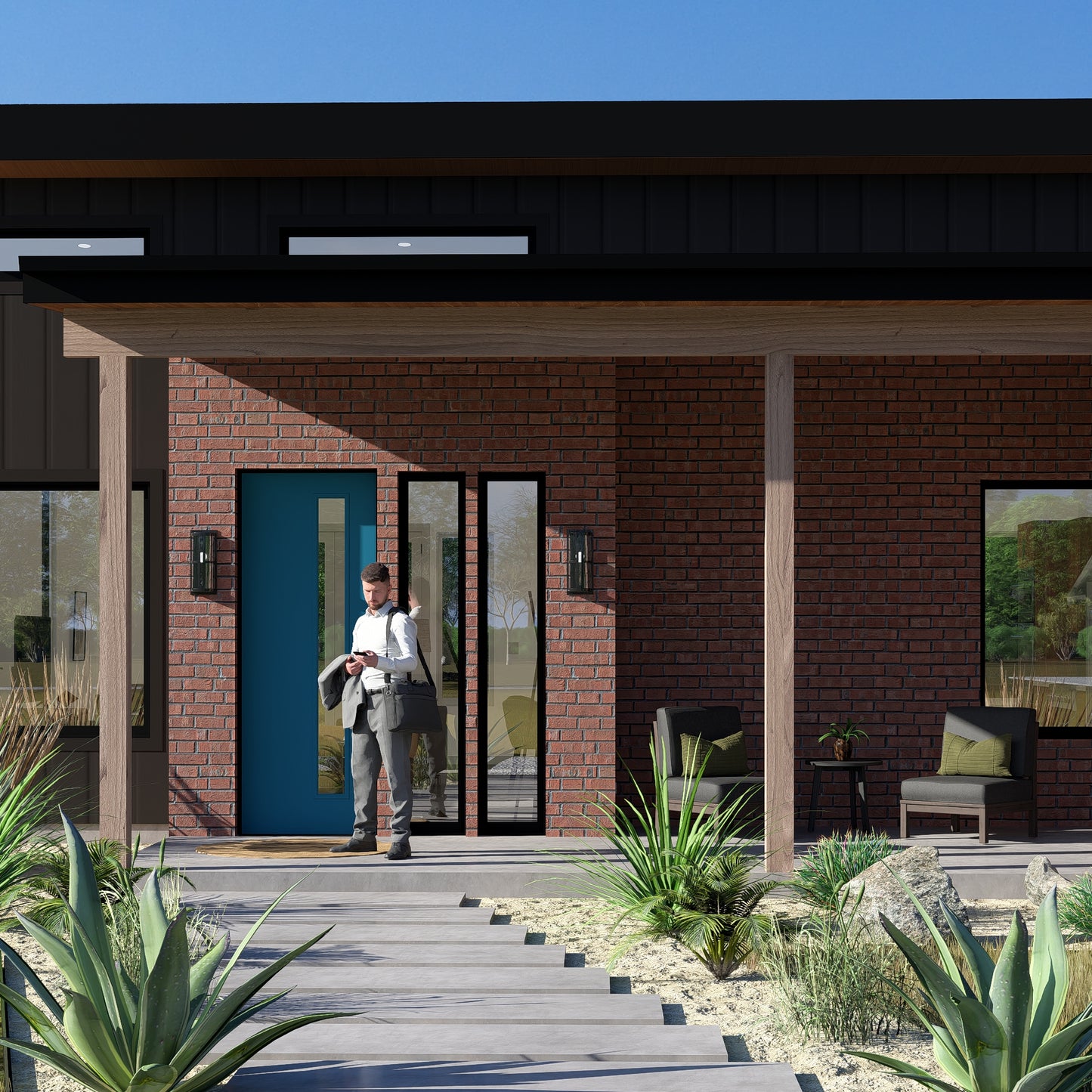
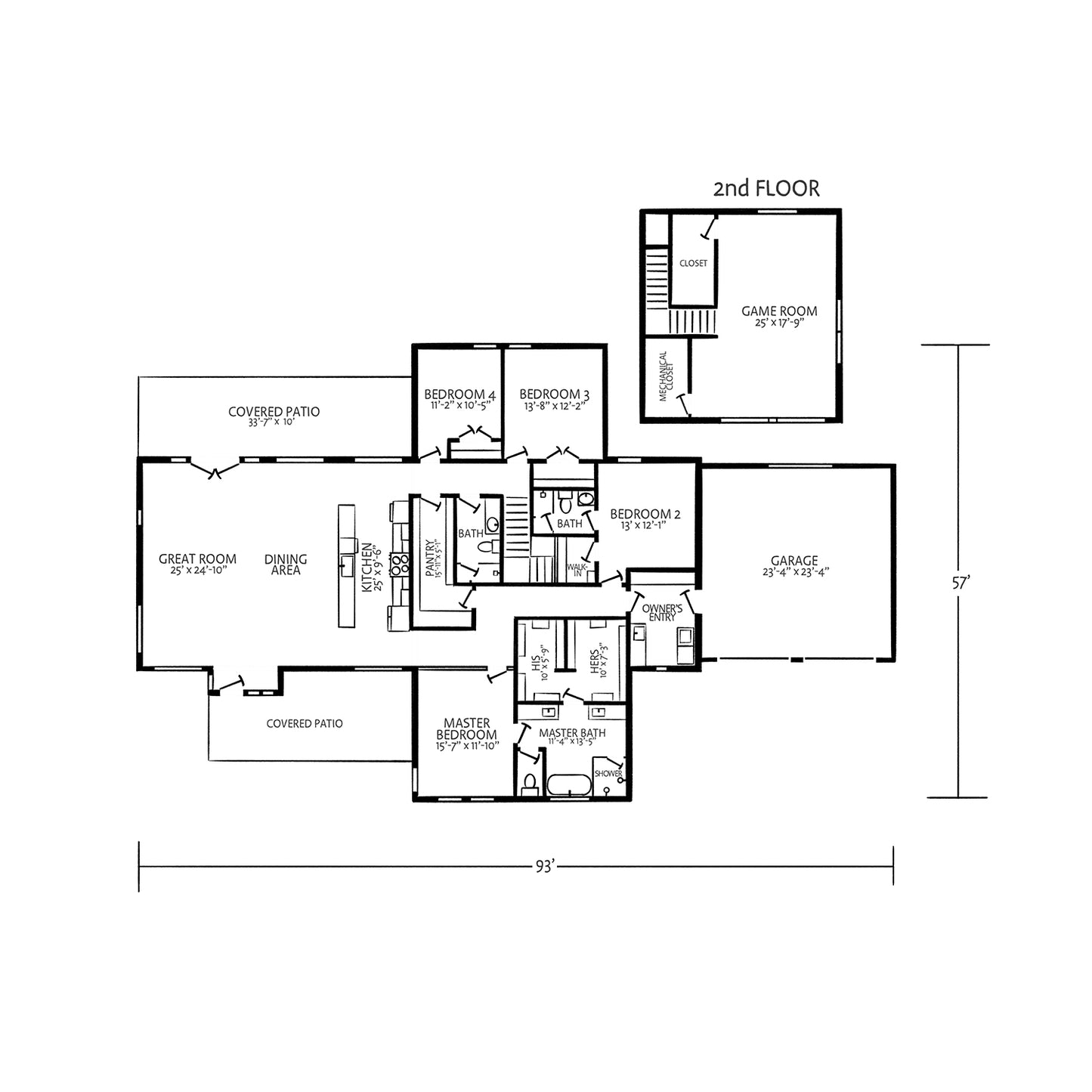
How It Works
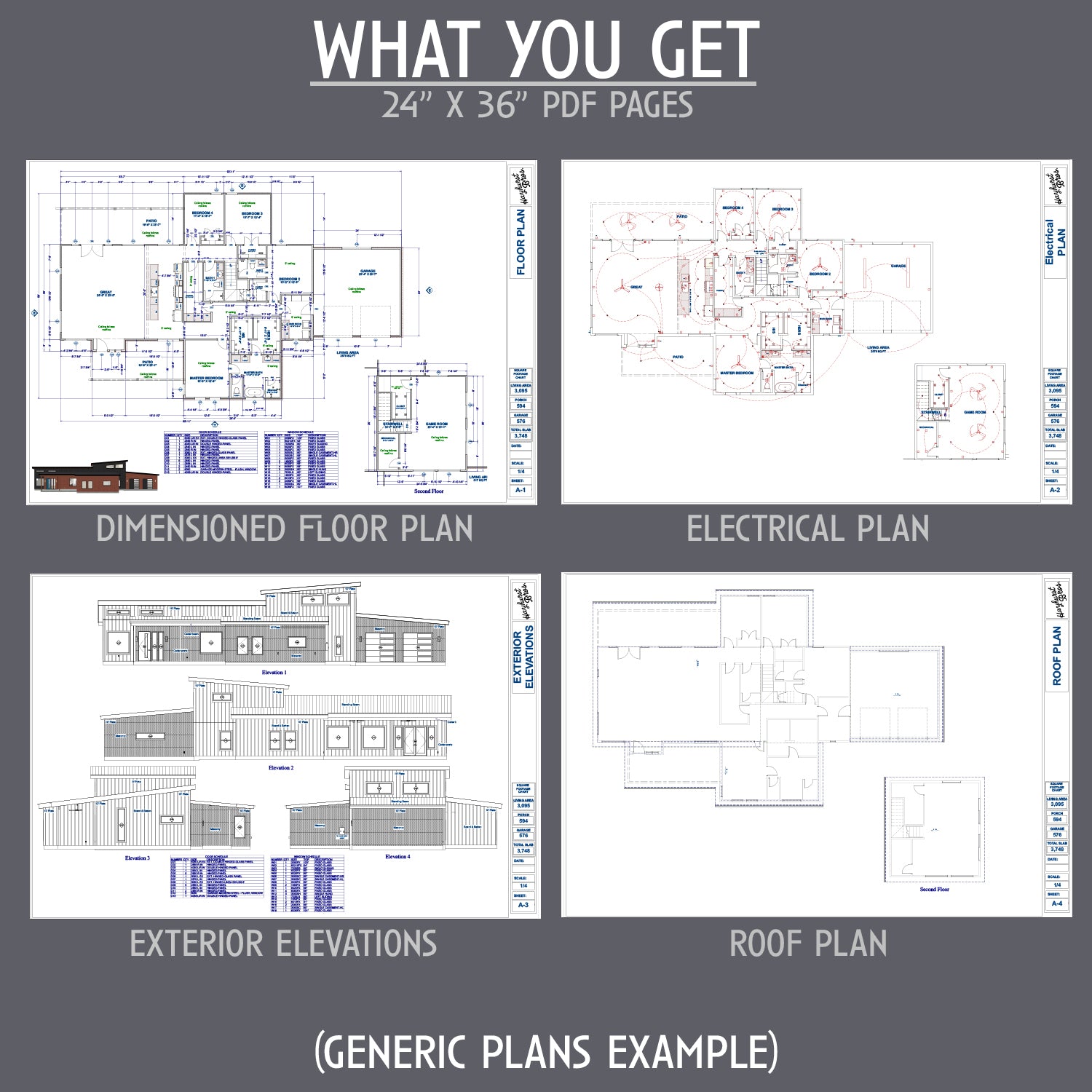
What You Get
When you purchase one of our house plans, you’ll receive an instant digital download with four detailed 24x36 PDF files, ready for printing. These include:
- Floor Plan*
- Electrical Plan
- Exterior Elevation Plan
- Roof Plan
Each set of plans is designed to provide all the details you need to bring your chosen home design to life.
*With full window and door schedules. All "simple life" plans sets are compiled on 1-2 pages.

